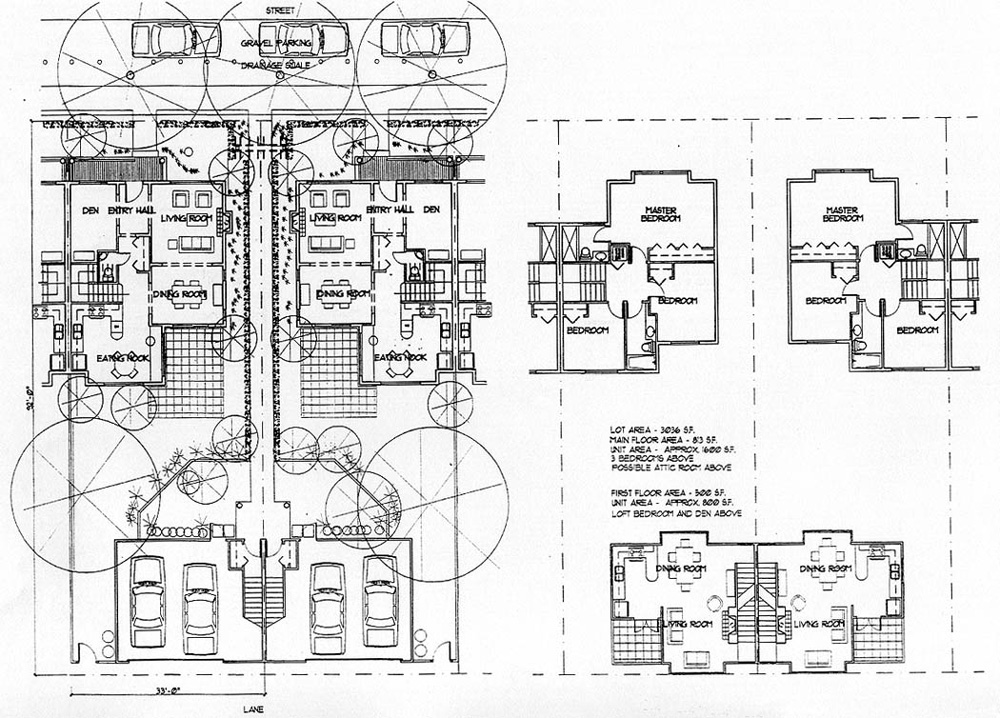SUSTAINABLE URBAN LANDSCAPES
Alternative
Development Standards
for Sustainable Communities
for Sustainable Communities
Building Plans
| Below
are two identical structures with mirrored floor plans. These
are zero lot line homes where there is a party wall on one side
of the structure but not on the other. The floor plan for
the two main floors is shown and counting only these two floors
the units are approximately 1,600 sq. ft. each. However, full
basements and usable attic spaces could double this total.
Also, one or both of the basements could be converted to a 600 -
700 sq. ft. suite.
Each lot includes a two car garage. A rentable "lane house" suite containing approximately 800 sq. ft. is located on the second and partial third floor of the garage structure. Lane house suites are accessible from both the lane and the street and enjoy private gardens at the main entry. |
|
|
