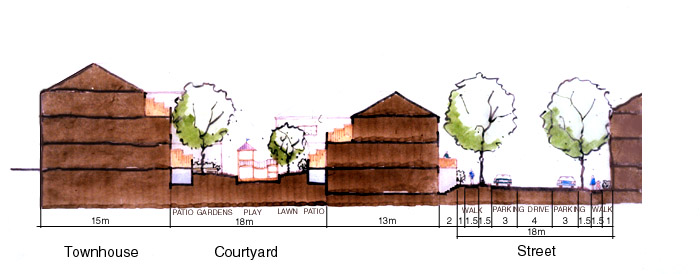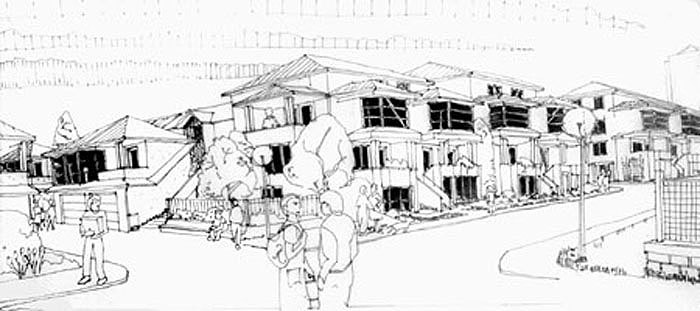Medium-density
ground-oriented housing is proposed in three distinct communities
along the slope between Lougheed Highway and Still Creek.
Stacked townhouses, at a height of three storeys plus basement,
open onto the street and back onto lanes and courtyards that
feature play space, gardens and patios. The basement would
accommodate such important ecological infrastructure as household
cisterns (to capture and reuse rainwater) and biological composting
units. Note the narrow street width out front. The eighteen
metre right-of-way contains the following elements: 10 metres
of paved roadway for two-way driving and on-street parking;
a 1.5 metre grass verge on either side that accommodates street
trees and absorbs runoff; and 1.5 metre sidewalks.

Each
ground-oriented townhouse is accessed via the public street.
Front porches and small front yard setbacks ensure a continuous
social presence on the street and encourage casual contact
between neighbours and passers-by. Occasional and visitor
parking is located on the street, while residents use garages
accessed by rear lanes. A diversity of incomes, age groups,
and household types are accomodated through the use
of accessory units above rear garages and secondary suites
at the ground-floor level of townhouse units.
