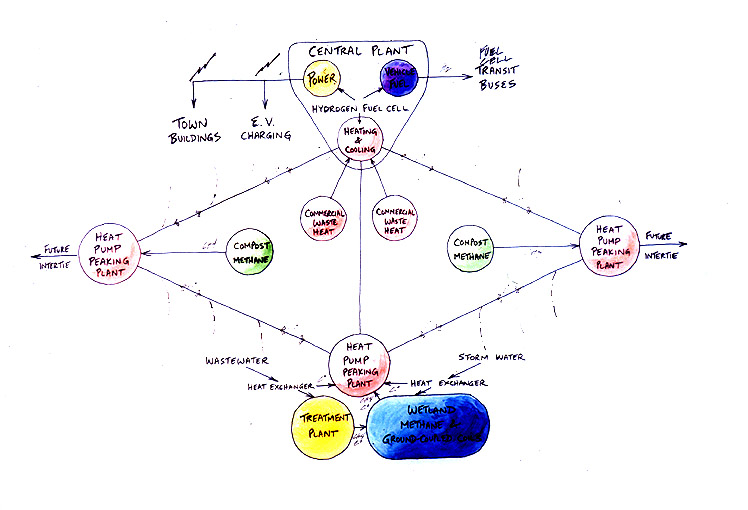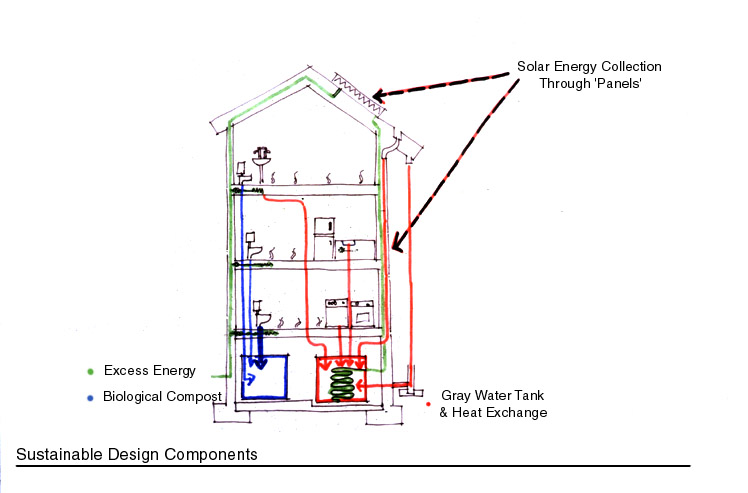This
conceptual diagram shows the path of energy and resource flow
on the site. Sewage effluent and urban runoff are channelled
to the base of the slope, where a solar aquatic greenhouse
extracts methane gas. A heat pump then extracts and upgrades
low-grade heat to a temperature that is usable for district
heating. The fuel and upgraded heat is then pumped back up
the slope to the central plant, where it is supplemented by
heat from a hydrogen fuel cell and waste heat from neighbouring
commercial buildings to produce hot and cold water and electricity.

| Natural
resource management and energy reuse are applied at the
local household scale, seen here in this section sketch
of a ground-oriented residence. Solar radiation is collected
and funnelled throughout the house for heat, and to the
basement, where a grey water tank treats and heats collected
rainwater for household use. Excess heat energy is transferred
via underground pipes to the central plant, where it is
combined with excess heat from commercial buildings and
used to power utilities and infrastructure. Biological
composting units assist in treating and recycling household
waste. |
